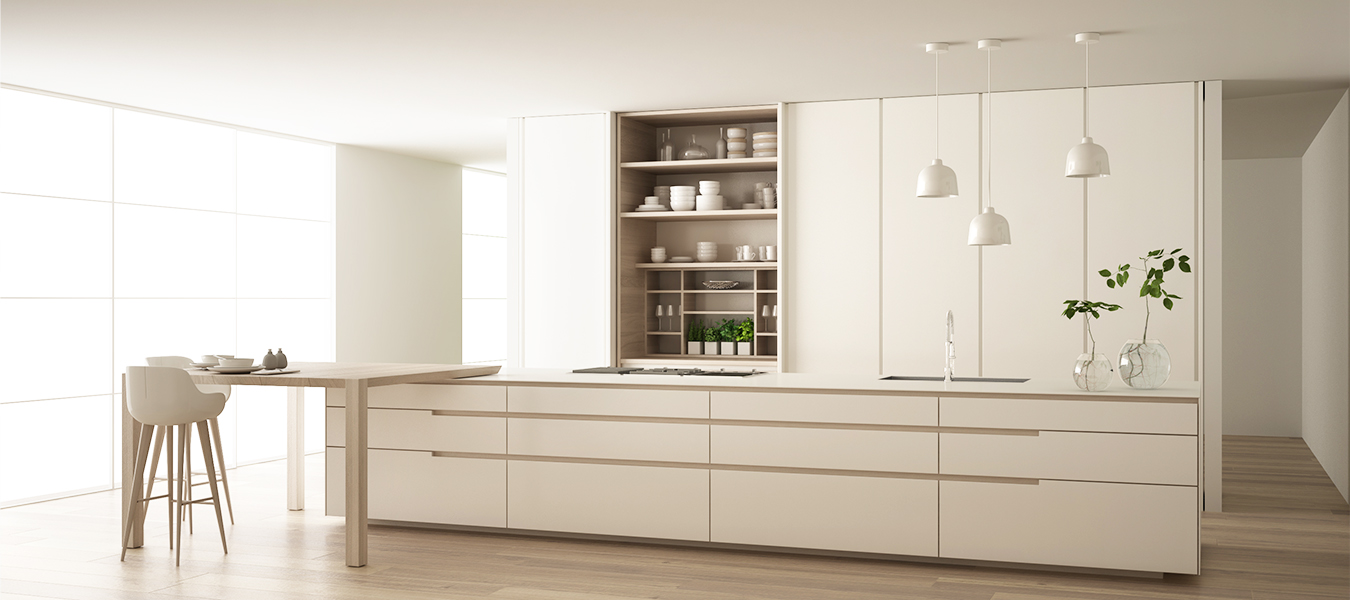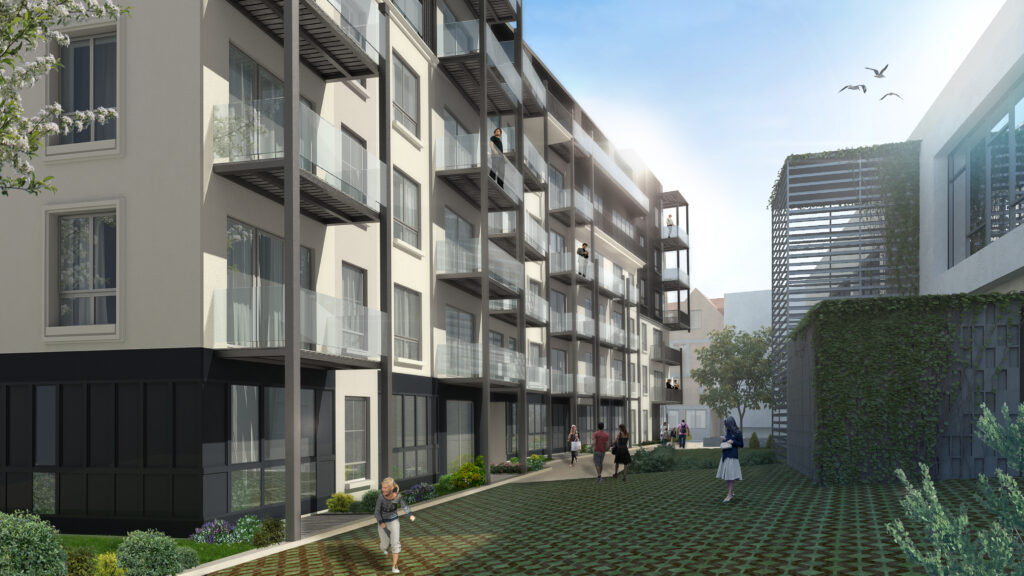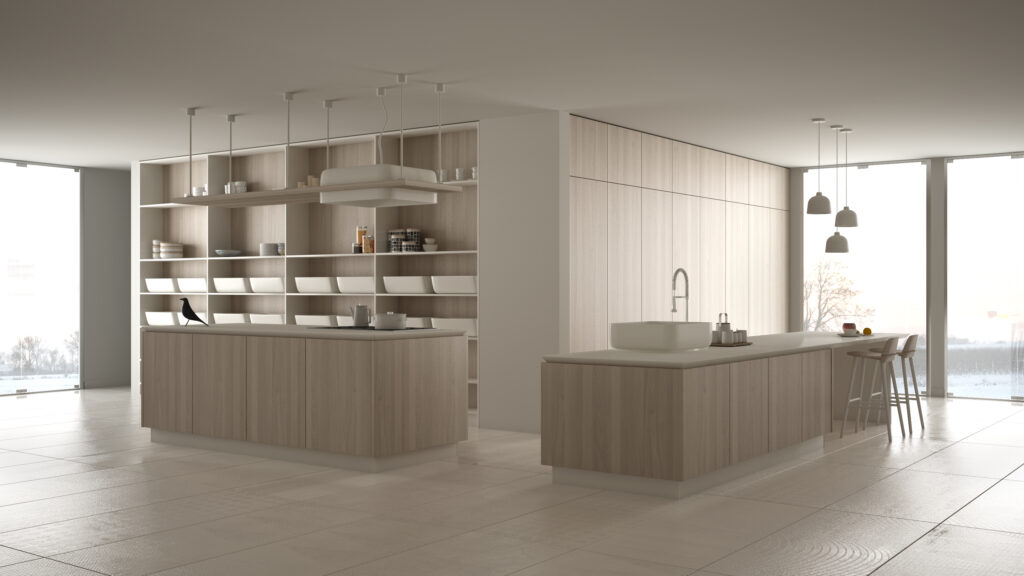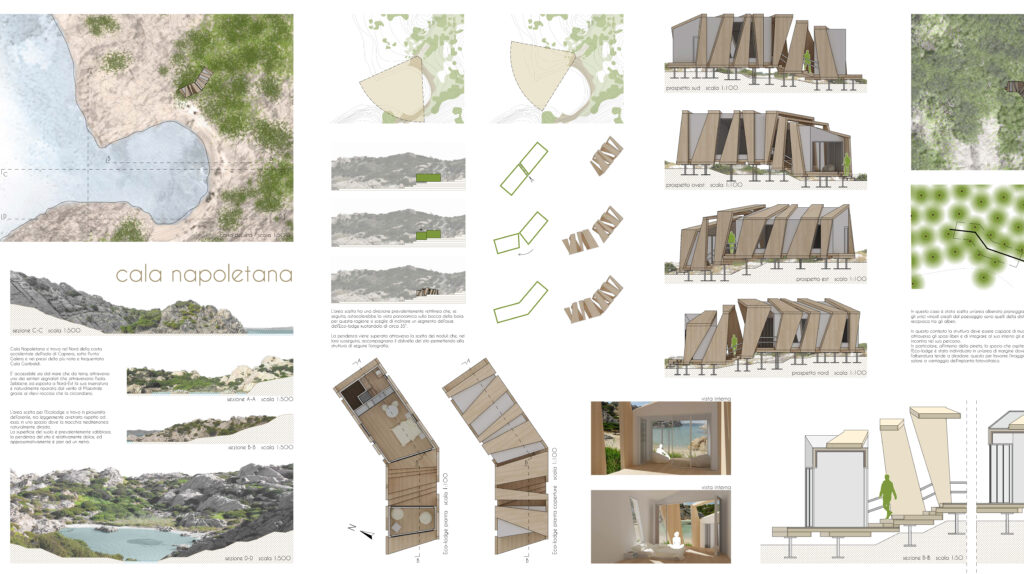3D Graphic Visualization
3D visualization is kind of a trend, for 3D graphics are everywhere. They are widely used in such spheres as product marketing, advertising, architecture, construction, medecine, engineering. For instance, it is hard to imagine a better way to present potential investors or buyers a building which has not been constructed yet. Another example may be interior and exterior design, where architectural renderings are used to make sure the customer is perfectly happy with the project.

3D Visualization Workflow
- Creation of the scene out of 3D geometric primitives.
- Setting surface characteristics and lighting.
- Camera setting: choosing the perspective.
- Rendering: putting the 3D picture on a flat surface (a screen).
- Post-production: adding surroundings, people figures, effects etc to give the image emotional appeal.
To do that, 3D artist needs to master specialized software , such as AutoCad, V-Ray, Cinema 4D, Photoshop, ZBrush etc.
But 3D visualization is far more than a set of skills. It’s a new complex art that has its standards of quality and requires full devotion of the artist. It therefore takes a lot of time and effort to reach a good level and produce spectacular results.
ARCHITECTURAL VISUALIZATION

Solution for architects, planners and property developers to market and communicate their projects. Can be successfully used in advertising material, folders, billboards. Ideal materials in conversations with prospective customers.
INTERIOR VISUALIZATION

3D interior designs can give an insight into fabrics, colors, style and space, leaving as much or as little to the imagination as required. Sales opportunities are increased by the so called “WOW” effect that impresses clients emotionally.
3D ANIMATIONS
3D animation is the best way of communicating products, interior designs, and architectural ideas. Sharing the vision in 3D animation will help customers understand the design, build confidence in your product, and create more successful projects.
3D FLOOR PLANS AND CUTAWAYS

3D floor plans assist architects in explaining floor plans to clients. Their simplicity allows individuals unfamiliar with conventional floor plans to understand architectural concepts. This allows homeowners to see design elements prior to construction.
PHOTOMONTAGE

The definition of a photomontage is the integration or superimposition of a digital architectural 3D model into a high resolution photograph. It is the art of skillfully combining 3D renderings and site photography into striking photo-real visuals.
COMPETITION BOARDS

With the right attitude is possible to transmit to the jury the confidence to believe in your design and optimize resources preventing further loss of time due to visualizations that do not achieve their aim. Everything will fits: the design and the presentation.
CG ART



A few time ago I began composing images with a surrealistic atmosphere. In my opinion personal projects and experimenting through them is a big part of how you evolve. Let your imagination interpret each illustration as you like. More here!
